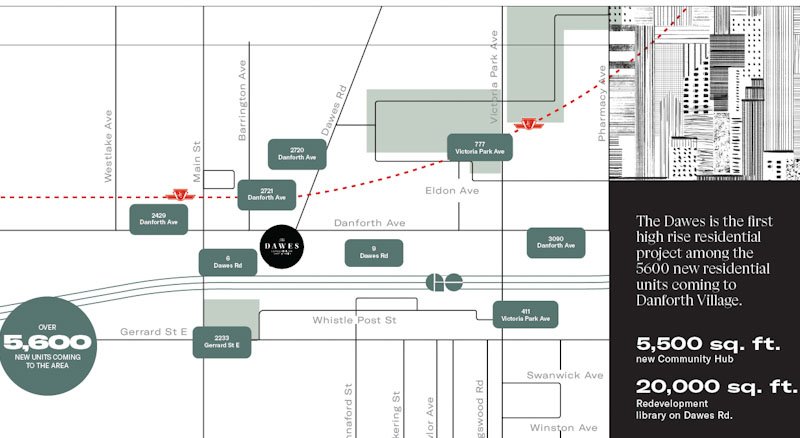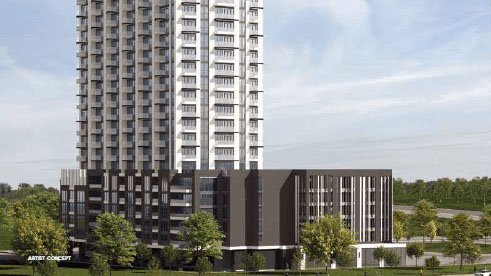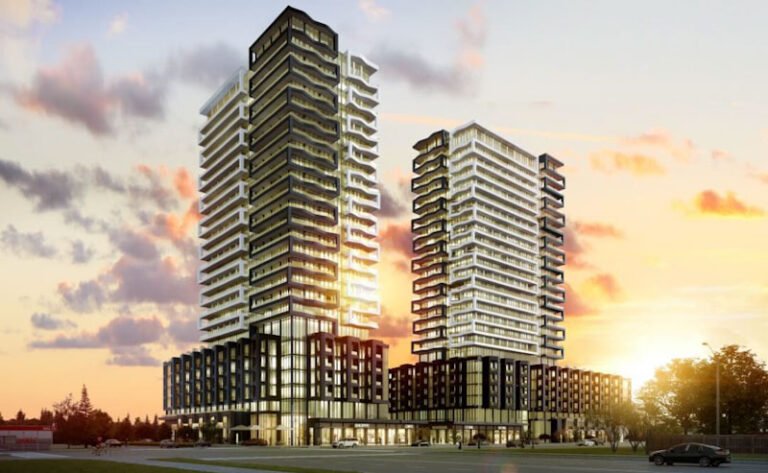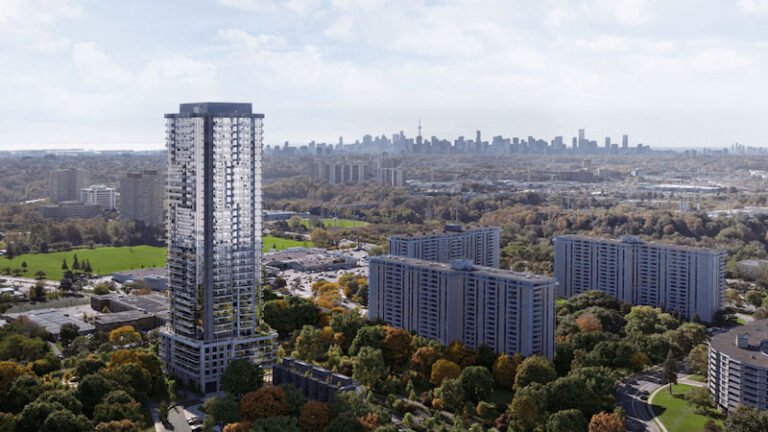The Dawes Condominiums East of Main

Address: 10-30 Dawes Road, Toronto
Major Intersection: Main Street and Danforth Ave
Neighbourhood: Danforth Village
The twin towers connected by the 6th floor podium.
Walking distance to shopping and businesses.
Overview
Twin Towers connected at 6th floor podium
Storeys: 38 and 24
Number of Suites: 631
Floor Layout: Studio to 3 Bedrooms
Floor Areas: 367 to 1035 sq ft
Price and Deposit Structure: Contact
Expected Occupancy: September 2025
Developer: Marlin Spring
Architect: IBI Group
Interior Design: UBI Design
Features
Indoors
Social & Library Lounge
Co-working Lounge
Games Room
Pet Wash
Party Room
Outdoors
Outdoor Dining
BBQ
Lounge
Map
The Dawes Condominium East of Main
10-30 Dawes Road, Toronto, ON
Greater Toronto Area
Pre-Construction Condominiums
Sara Javed
Sales Representative
javedsara.re@gmail.com



